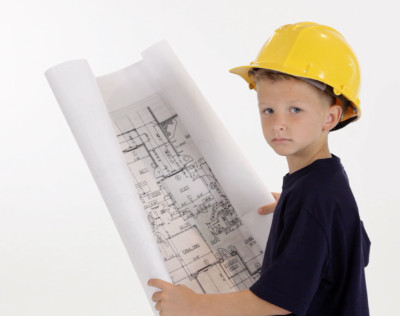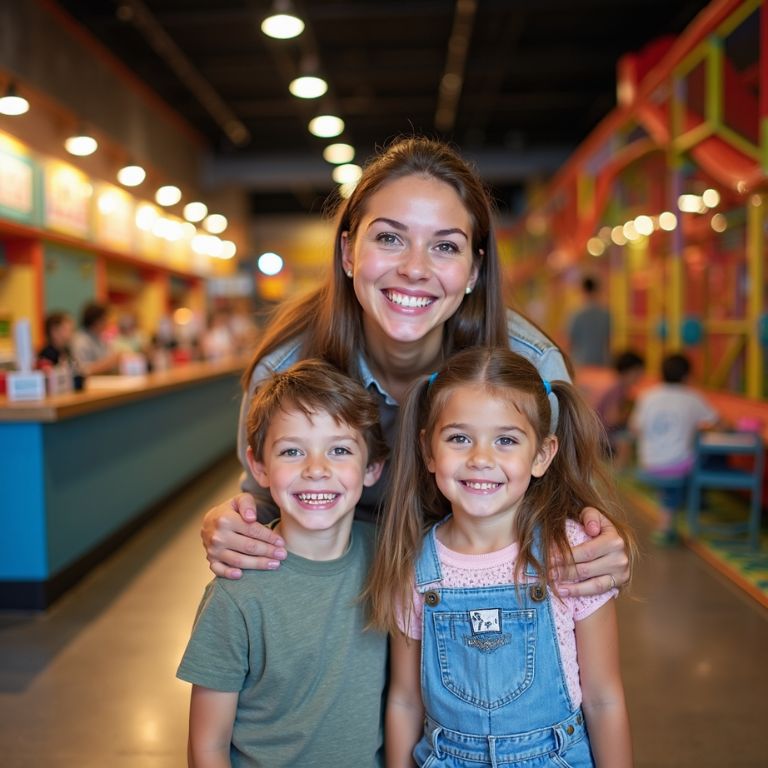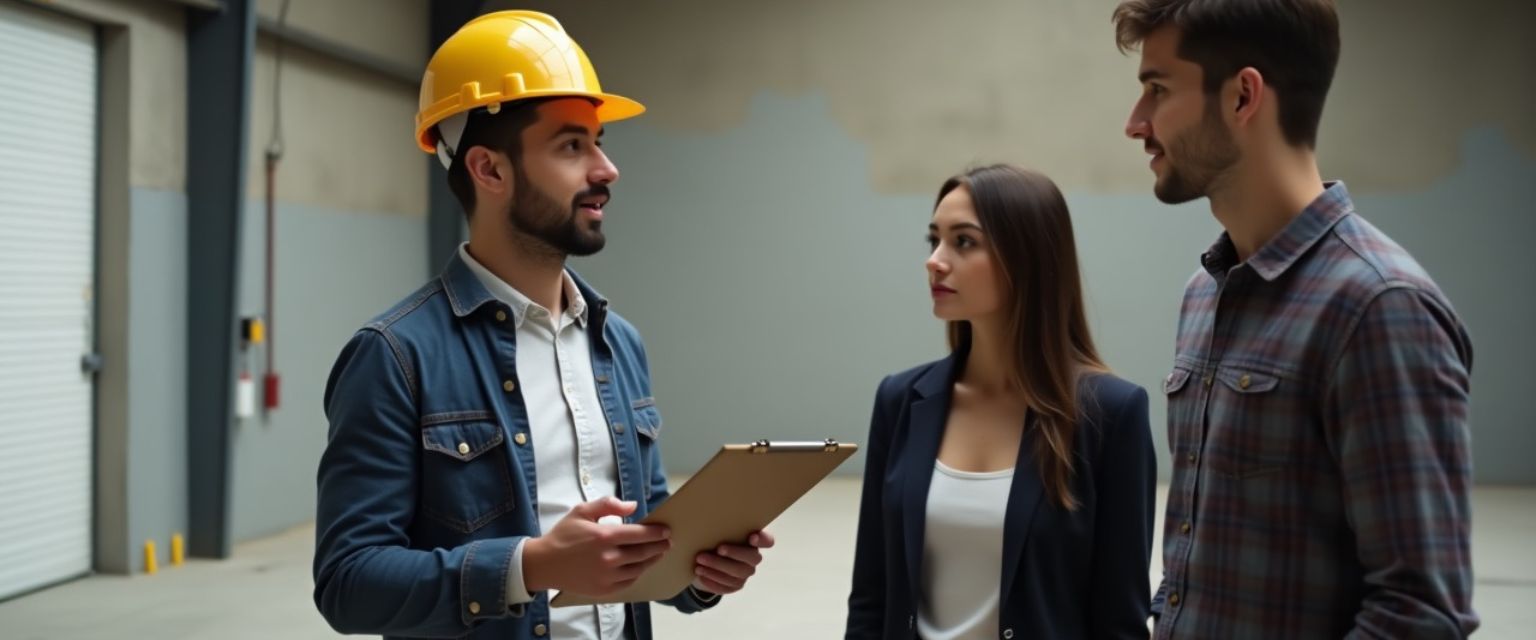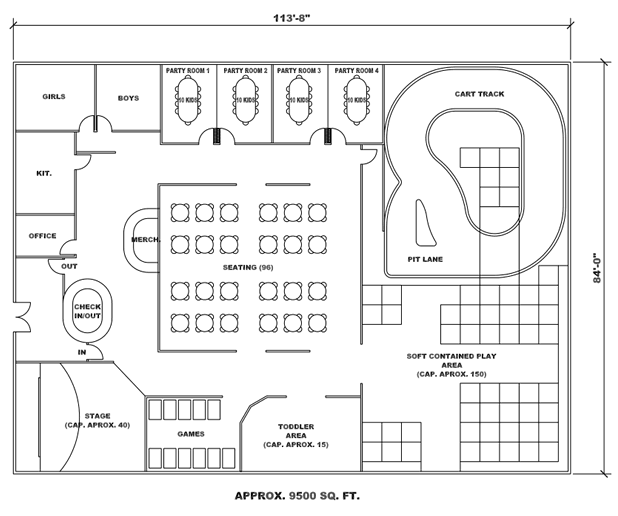
About
2025 marks our 30th anniversary of providing unique, fun and profitable, indoor play spaces for a wide and diverse market of children and family entertainment venues. With projects across three continents, we are confident in our abilities and network of resources to meet your indoor party center goals.
We are available any time without obligation to discuss the business of play, and the process of setting up your own indoor family entertainment center or children’s party center business. Please feel free to reach out to us at your leisure. Contact Us

Website Resources
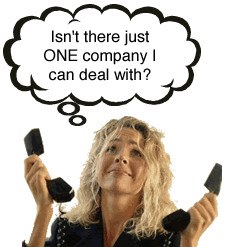
You betcha…. give us a call anytime.
1+(604) 791-0028

